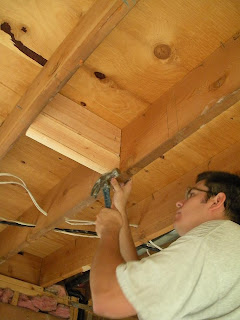The a/c still wasn't working and George was scheduled at another job. David went into work to catch up on items that were piling up and I was at the apartment cleaning up, doing laundry (the entire load consisted of our workout clothes- that's what we've been living in this past week), and sorting through our stuff to determine what's moving with us and what's not.
Around 2:30 my dad called and was headed over towards the birdhouse. The plan for today: get the a/c unit running again, finish connecting the electrical in the kitchen, finish the duct work, and hang up the 6" recessed lighting we had bought. George was scheduled to come in Thursday to hang drywall and texture so all the items on our to do list had to get done!
From what my dad says our roof (which is just one huge rectangular roof to cover all 7 townhouses in our section) is covered in bird crap (he used a different word- figure out what it is on your own!) and our a/c unit is by far the oldest. First we turned off the breaker to the unit (safety first you know) and my dad found that the fuses to the unit were bad- imagine that! David picked up new ones and some PVC pipe for the condensation line that runs from the unit and out over the roof. Turned on the breaker and after a few minutes the unit kicked on! Hooray! We have cool air again! Sometime when it gets cool again (that will happen, right?!) we'll have to replace the a/c unit, but for now we're leaving it as is!
Now that the a/c was working again it was back to work in the kitchen. Usually when ducts are connected from one piece to another you use screws and sealant. What did our builders use? Duct tape- yes, just duct tape. After 30 years we were surprised it was still holding on! There was no way to get a drill up into the crawl space so my dad stuck the pieces together and then used expanding foam to get rid of any places where air could leak out. Later we'll go back and cover the insides of the duct work with a kind of glue that seals everything.

Between each joist is a pair of metal pieces that criss-cross to keep the joists from moving in or out. Since we were running one piece of duct into the center of the kitchen those two wire pieces had to be removed. In its place David nailed in a 2 x 4 and a 2 x 6.


While the boys worked on the kitchen I was busy using the crowbar to remove the tack strips around the edges of the rooms. We are keeping the tack strips in the master and guest bedrooms since those will have carpet. Now all that's left are some tiny holes!

Bu 10:00 pm we were done with the electrical and the duct work was in place. My dad went home (since he also has a full-time job) and David and I realized we still had recessed lighting to do. We had previously measured and knew exactly where the lights were going up in the joists. Took a bit of time to figure out how to get the apparatus up into the joists but by our 2nd one we were pros! Finished the canned lights and then used metal straps to hold up the PEX water lines so that the ceiling would be ready for drywall the next morning. Thankfully our neighbors next door didn't care that we were hammering away at midnight!

No comments:
Post a Comment
I ♥ comments!